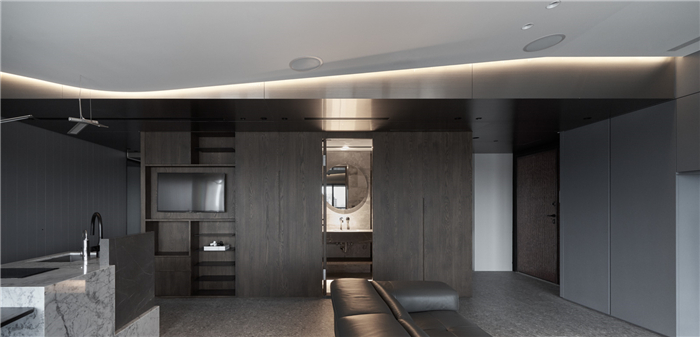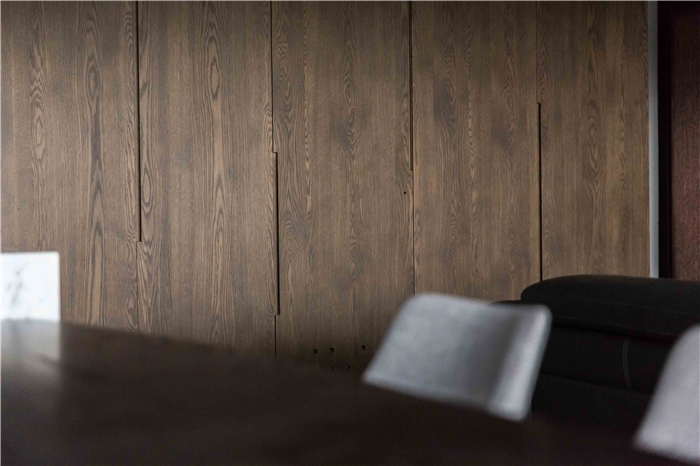
这个家,是年轻的两个屋主,事业有成,打拼到了这个年纪,视这个家为最后的终点,结婚多年的两人有一个宝贝女儿。期许这个家 ,能够陪伴女儿走过人生的风浪,是ㄧ生能够停泊靠岸的地方。
因此,他们更珍惜、谨慎与设计师共同思考整个家的模样,希望能够迎接中老年的生活、表现出生命步入更沈稳的步调,在家中,也希望能够迎接好友们的匯聚、交流,而空间的开放与重组,如同川流不息、最终匯流而聚在家中心,创造出新的生活型态。
设计的过程中,由于屋主将这个家当作最后一站。在设计考量上,更重视舒适、方便性,除去了许多不必要的装修,将空间开放的打通。更能够迎接亲朋好友的相聚。这个家,外表沈稳、沉着带着屋主夫妻的个性。然而在宁静的外表下,其实有着热情好客的心。对于未来,企盼着孩子稳定的成长、而他们也能安心的在这个家中,一起白头偕老。
在格局上,从玄关一进入客厅,变如河流的出海口,窄到宽,能立即让人感受到回家的舒缓、放鬆,在一整天工作的疲累之后,能够立即与家人团聚的舒坦油然而生。In terms of pattern, once entering the living room from the porch, it becomes like the mouth of the river, narrow to wide, which can immediately make people feel the ease and relaxation of going home. After a day's work, it is comfortable to be able to reunite with family immediately.

而设计的巧思竟然在这里发生,弧形及不锈钢体的设计,其实也是为了隐藏房中的大樑,并刻意将天花拉低,让人一点也感受不到梁柱的压迫。The design of arc and stainless steel body is actually to hide the beam in the room, and deliberately lower the ceiling, so that people can not feel the compression of beams and columns.


进入玄关,刻意压低的天花,企图酝酿在进入主空间后,创造出「开阔、无垠」的视觉层次。After entering the main space, the ceiling is deliberately lowered to create a visual level of "open and boundless".
将基地本身低樑, 墙面虚实的线条彰显川流不息的河流的意象, 将材质本身的自然的肌理透过不加以雕琢利用纯粹的光影传达空间的温度, 淬鍊出空间自然本该的模样与气度。
玄关-隐藏厕所-电视柜 一体化的设计让空间简化,心理上也能更专注于家人沟通与情感交流。The low beams of the base and the virtual and solid lines on the wall surface highlight the image of the flowing river. The natural texture of the material itself is not carved, and the pure light and shadow are used to convey the temperature of the space, so as to enhance the natural appearance and bearing of the space.The integrated design of porch, hidden toilet and TV cabinet simplifies the space, and can also focus more on family communication and emotional communication.

两厅合一的开放式空间,让中等坪数也能够展现视觉开放的极大化。利用反射材质(大理石墙面、茶几)以及极简的电视墙设计,深咖啡色的木质地板,提升出整体的沈稳感。The open space with two halls in one can also show the maximization of visual openness with medium floor number. The use of reflective materials (marble wall, coffee table) and minimalist TV wall design, dark brown wood floor, enhance the overall sense of stability.

并将今年流行的灰阶色系巧妙融合在开放式的餐厨空间,隐藏式的房门,让人对于空间的格局更加无垠。
And this year's popular gray scale color system clever fusion in the open kitchen space, hidden door, let people for the spatial pattern more endless.

中心餐厨不单单是聚集的空间,更是平时父亲读书、陪伴女儿写作业、母亲手做烘焙的生活场景。
The central kitchen is not only a gathering space, but also a daily life scene in which the father reads books, accompanies his daughter to do homework, and the mother does baking by hand.

刻意的设计,是为了产生出家的温情与记忆累积点。一如小时候我们总是会跟着妈妈在厨房、吵着要帮忙做菜。
爸爸在看书时,总是想打扰着,将这样的场景放在家的中心,更能够凝聚、让家人的感情在这里自然栖息。整体为通透的空间,让视线、人群的流动衔接毫无阻碍,也突破了房屋格局中固定房厅数量上的限制。The deliberate design is actually the accumulation point of warmth and memory for becoming a monk. Just like when we were children, we would always follow our mother in the kitchen, clamoring for help cooking. When my father is reading, he always wants to disturb him. Putting such a scene in the center of the home can condense and let the feelings of the family live here naturally. The whole space is transparent, which makes the flow street of sight line and crowd unimpeded, and breaks through the limit of the number of fixed rooms in the housing pattern.


电视柜与系统柜的精准结合,让收纳藏于无形之中,系统柜採用:Ed House 机能橱柜,以土灰色+木质调的融合,将整体沈稳成熟的氛围浸在空间中。
The precise combination of TV cabinet and system cabinet makes the storage invisible. The system cabinet adopts ed house functional cabinet, with the fusion of soil gray and wood tone, and immerses the overall stable and mature atmosphere in the space.

设计团队善于建构质感、实用功能并行的家,大自然的阳光,是家中最好的灯光、此时透光的百叶窗帘,为不可或缺的光源导入方式。
The design team is good at building a home with texture and practical functions. The sunshine of nature is the best light in the home, and the Venetian blinds at this time are indispensable ways to introduce light sources.

且设计师将空间巧思隐匿在异材质的转换,以材质作为格局的切割,打破传统墙面,因此空间更开阔了,心也随之舒坦起来!在开放空间中传达出区域性,让人自然而然产生空间使用的流动。
Moreover, the designer conceals the space ingenious thinking in the transformation of different materials, taking the material as the pattern cutting, breaking the traditional wall, so the space is more open, and the heart is also comfortable! In the open space, the regionality is conveyed, which makes people naturally produce the flow of space use.
厨具采用欧式以绿色品质为概念、兼具环保、健康、品味的雅登厨具 ,让环保理念落实家中的角落。Kitchenware adopts European style Arden kitchenware with the concept of green quality, environmental protection, health and taste, so as to implement the environmental protection concept in the corner of the home.

家中採用全拉门的设计,除了为了将来年迈后行动方便,也让整体的空间更统一、平稳而宁静,也是屋主期望回家后而有的舒适感。
The design of full sliding door in the home not only makes it convenient to move after getting old in the future, but also makes the overall space more uniform, stable and peaceful. It is also the comfort that the homeowner hopes to get home.屋主夫妻是热爱旅行的人,曾经住过世界的高级旅馆,因此一直以来的嚮往,就是将饭店宽敞、高舒适感的房间设计搬入这个家中,因此我们在主卧房特别使用了饭店式的床头灯、卫浴设备。并且将旅行所需的大收纳空间带入衣橱中,让屋主在家中如同饭店般舒适与放松。The husband and wife of the house are people who love to travel. They have lived in the world's top hotels. Therefore, they have always yearned to move the spacious and comfortable room design of the hotel into this home. Therefore, we have specially used the bedside lamp and bathroom equipment in the master bedroom.And will travel the need of large storage space into the wardrobe, so that the homeowner at home as comfortable and relaxed as a hotel.

常常旅行的屋主,衣物收纳也不可少,通往卫浴的走廊就是衣柜,两面的墙面都能够完整收纳屋主的衣物、行李。
For the householder who often travels, the clothes storage is indispensable. The corridor leading to the bathroom is the wardrobe. The walls on both sides can completely store the owner's clothes and luggage.

屋主一直向往家能够如同饭店般的清爽舒适,因此卫浴设备选购五星饭店同等品牌 :亘鸿卫浴,完成了屋主一直以来嚮往,家中就能拥有的高级卫浴。
而这个地方也是女屋主最满意的角落,能够卸下忙碌一天的疲惫身体,泡个澡,达到完全身心的放松。高低镜面的巧思设计,兼具了化妆与梳洗功能,让夫妻两人能够共享使用,也能增进夫妻的感情。The owner of the house has always been longing for the fresh and comfortable home as a hotel. Therefore, the same brand of five-star hotel, genhong sanitary ware, has been selected for the bathroom equipment, which is the same brand as the five-star hotel. And this place is also the most satisfactory corner for female householders. It can take off the tired body of a busy day and take a bath to completely relax physically and mentally. The ingenious design of high and low mirrors combines the functions of make-up and grooming, so that the husband and wife can share the use, but also can enhance the feelings of the couple.

女孩房的风格以北欧白色木质自然为基底,搭配几何壁纸,让空间层次与个性合而为一。
The style of the girl's room is based on the Nordic white wood nature, with geometric wallpaper, so that the space level and personality are integrated.

- End -
























 赞一个
17
赞一个
17