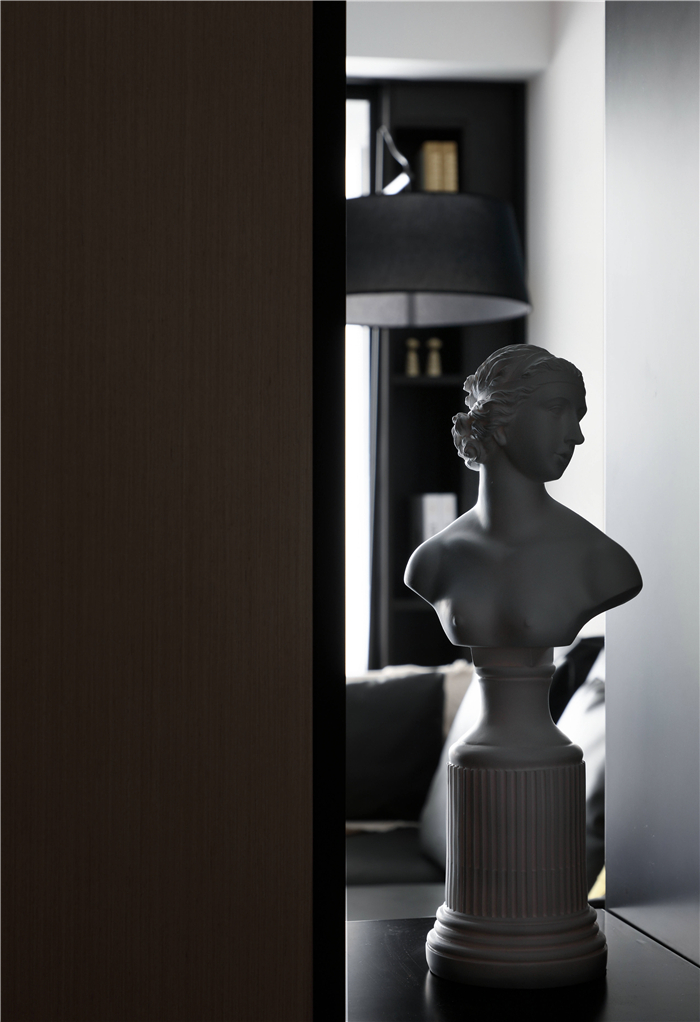
将设计融于人性
将家居带入悠闲自在的情境
Integrating design into
human nature, Bring home to
a leisurely situation
Project area: 130 square metersUnit structure: four rooms, two halls, one kitchen and two bathroomsDesign style: modern style
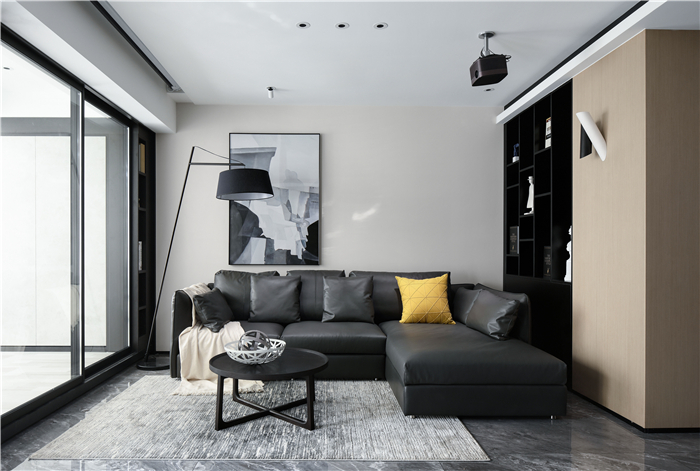
『持之以恒的学习是设计的来源,责任感是设计的原则,而灵感是设计的升华,将设计融于人性,将家居带入悠闲自在的情境。』
"Persistent learning is the source of design, the sense of responsibility is the principle of design, and inspiration is the sublimation of design, integrating design into human nature and bringing home into a leisurely and comfortable situation. "
▲本案进门处设置了一个玄关,黑色烤漆与天然木皮的碰撞,不仅满足业主进门衣帽功能,也让此空间变得休闲、自然。玄关柜做了镂空的设计,虚实结合,客厅空间若隐若现。
充足的采光加上通透的客餐厅,为新家注入了轻快的流动空气感,选材上,灰色的大理石地板,每根纹理都散发着它独特的气质,原木色木饰面板为家中增添了一分清新脱俗又不失质感的色调,让家更散发生命力与生活感。The entrance of this case is equipped with a porch. The collision between the black baking paint and the natural wood veneer not only satisfies the function of the owner's clothing and hat, but also makes the space leisure and natural. The design of the porch cabinet is hollowed out, and the living room space is indistinct. Sufficient lighting and transparent guest dining room, for the new home into the light flow of air sense, material selection, gray marble floor, each texture exudes its unique temperament, the wood color wood veneer adds a fresh and refined tone to the home, making the home more vitality and sense of life.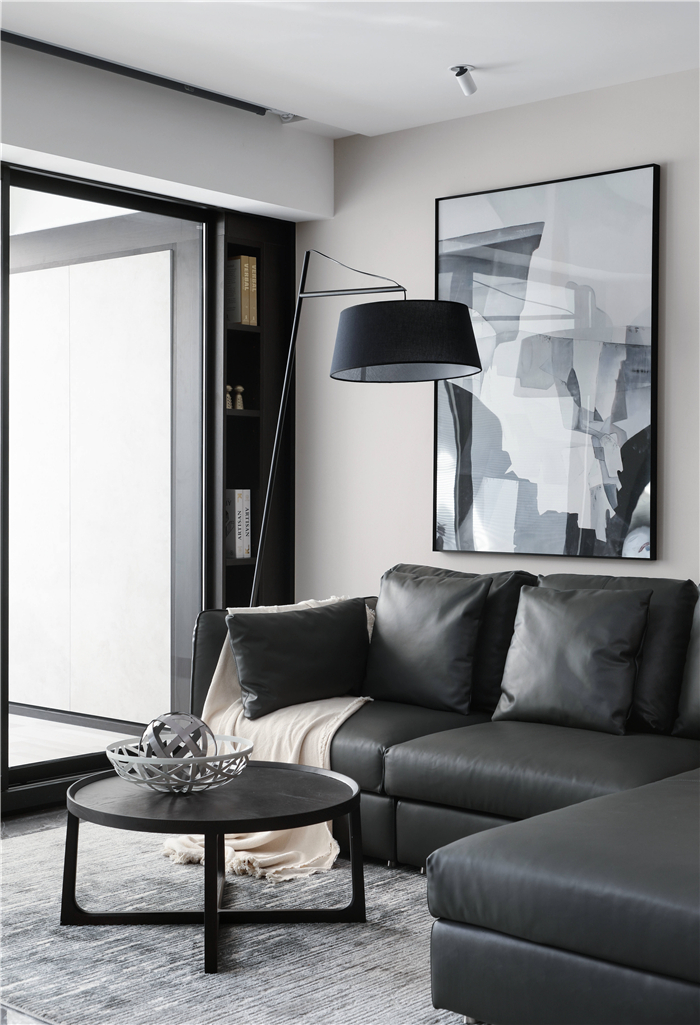
▲摒弃掉了传统的电视墙,幕布的设计让这个家庭有了自己影院,客厅转角沙发设计,方便业主的观影,提升了观看体验。
Abandoning the traditional TV wall, the curtain design allows the family to have its own cinema, living room corner sofa design, convenient for the owners to view the film and improve the viewing experience.
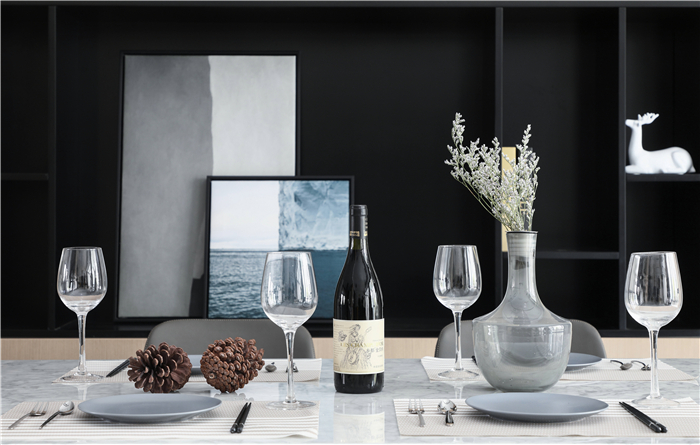
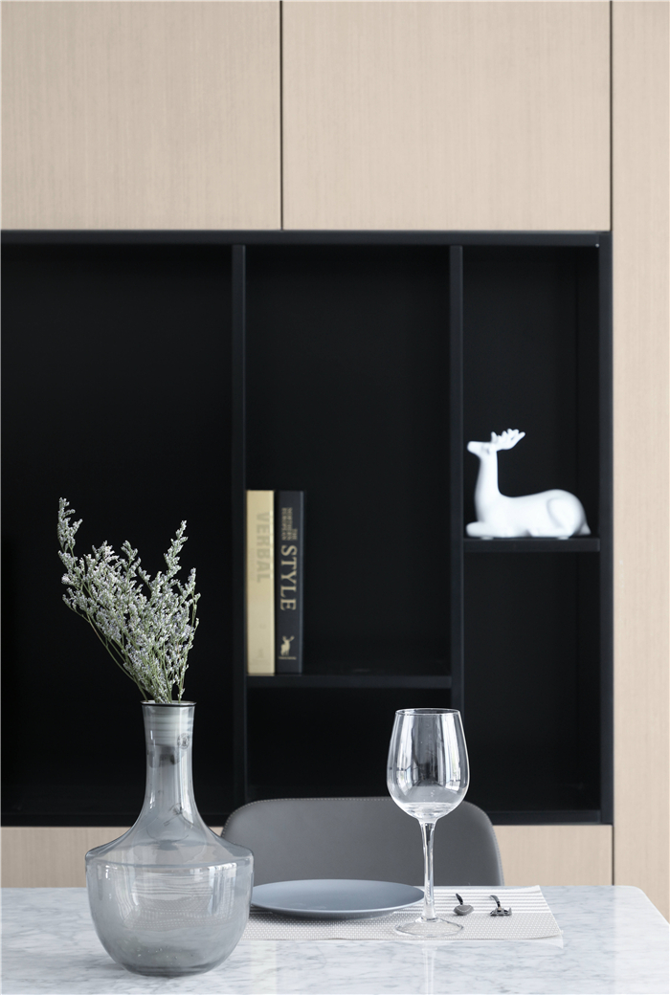
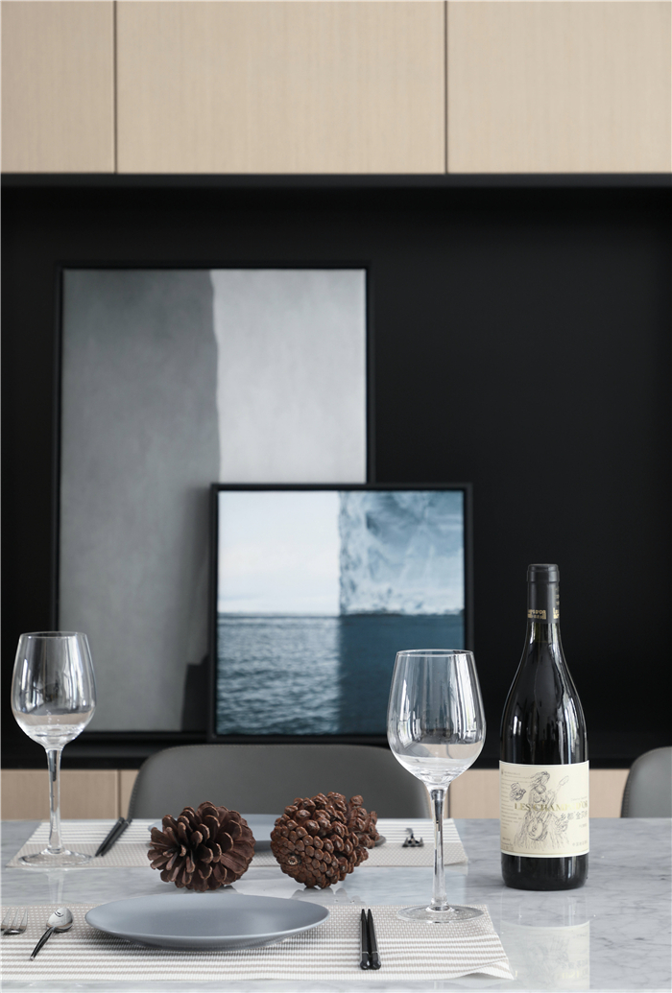
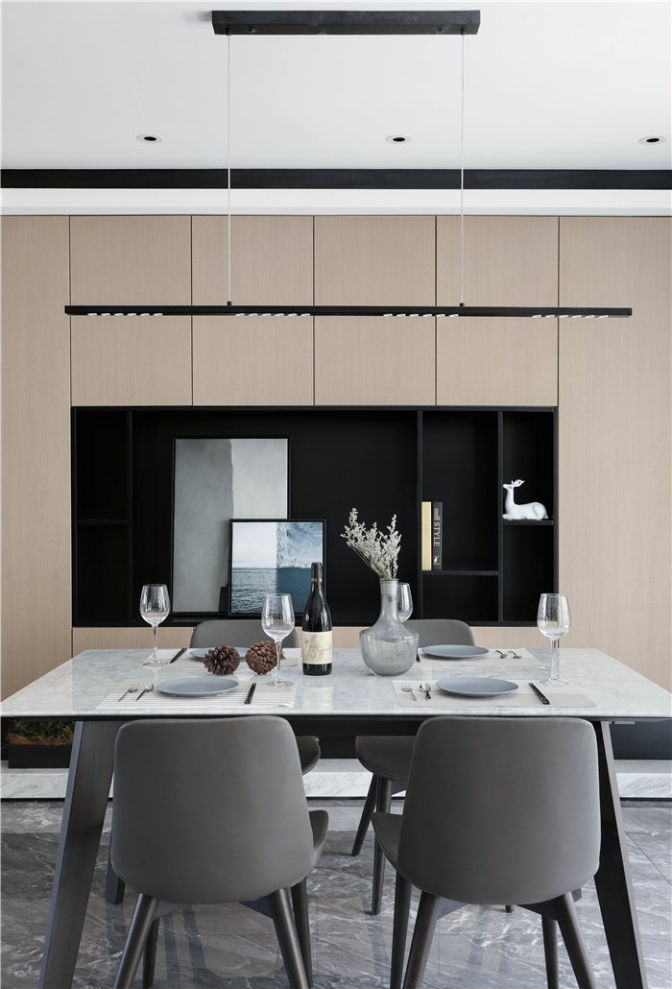
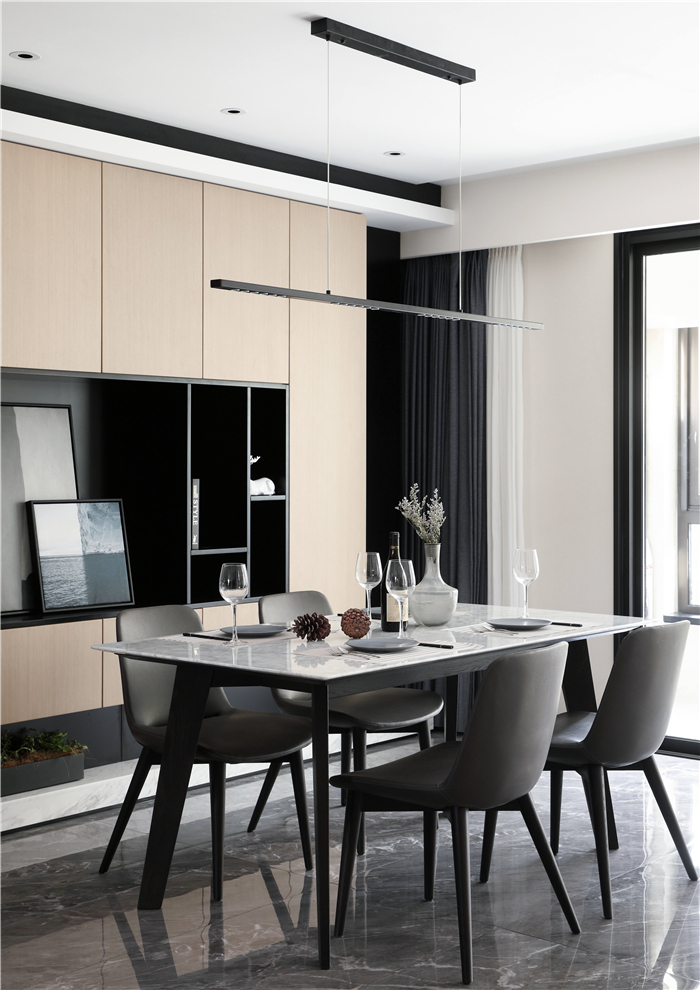
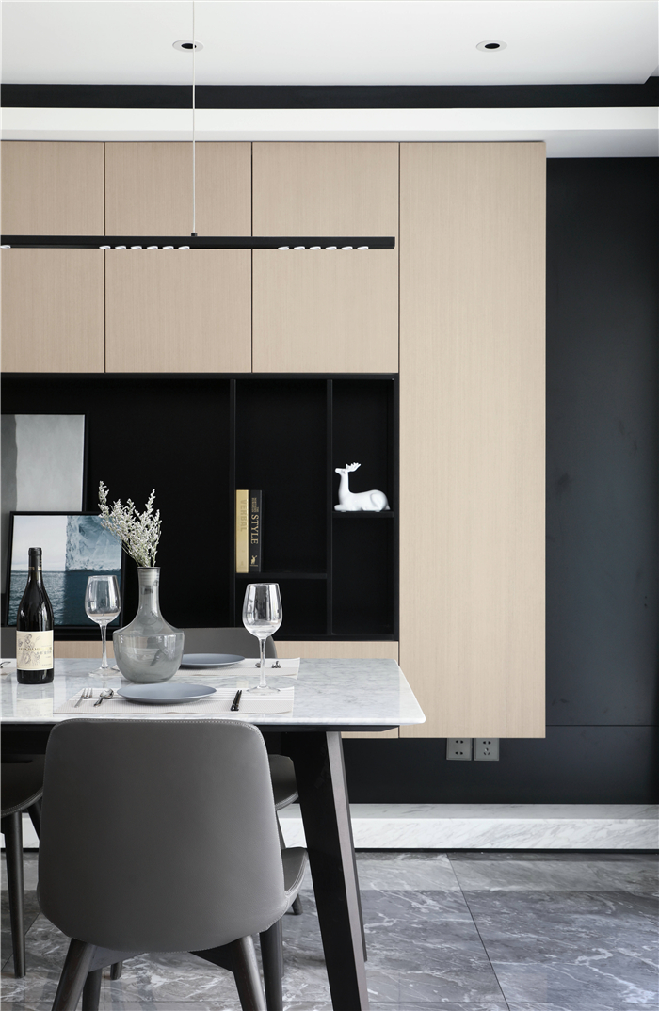
▲不论房子大小,若想要居家视野舒服干净,就要利用现有空间,将收纳作为重点,不但容量要充足,更要美的有格调,整面的餐边柜,不仅可以收纳客厅多余的物品,也让它与通往卧室的过道连成一气,形成呼应,视觉上更加整体。
No matter the size of the house, if you want a comfortable and clean home view, you should make use of the existing space and put the storage as the key point. Not only should the capacity be sufficient, but also the beauty and style should be beautiful. The whole dining cabinet can not only store the surplus items in the living room, but also connect it with the corridor leading to the bedroom to form a echo, which is more integrated visually.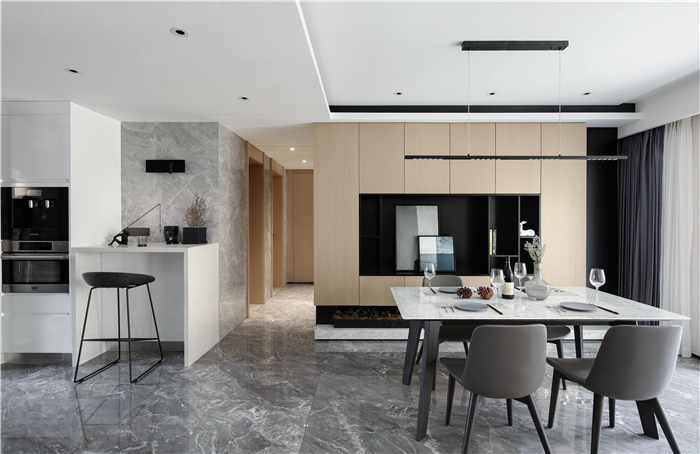
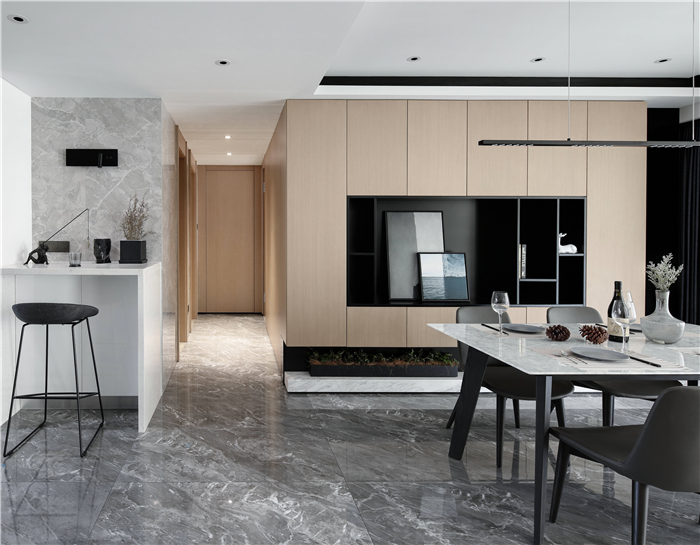
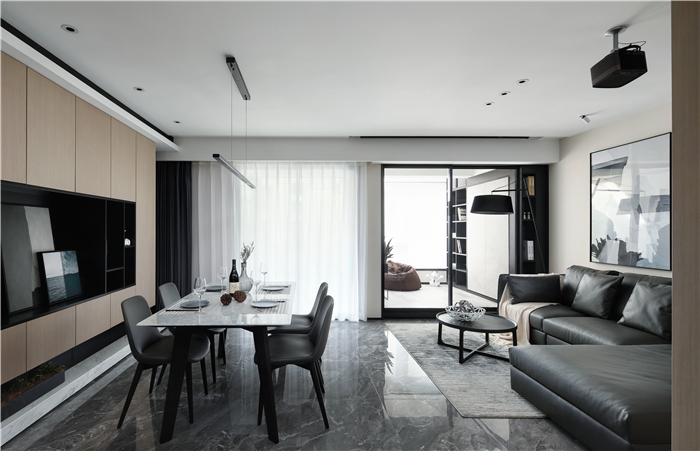
▲通往私人领域的门板也被隐藏于浅色木纹的木饰面板中,使空间在视觉上一气呵成,让人深深的感受的那深邃的人文韵味。
The door panel leading to the private field is also hidden in the light wood grain wood decorative panel, which makes the space visually complete and makes people deeply feel the profound humanistic charm.
▲书卧拥有着令人羡慕的阳光,打开窗户,微风轻轻吹送进屋,下午时刻,拿本杂志,躺在懒人沙发上,让人好不惬意,旁边有一个3米多高的落地书柜,可以尽情的放置业主及夫人的书籍,当业主的父母来居住,这个书房便可以将床放下来,成为第四室。
Book bedroom has enviable sunshine, open the window, breeze gently blowing into the room, in the afternoon, take a magazine, lying on the lazy sofa, it is not comfortable, there is a more than 3 meters high floor bookcase, you can put the owner's and his wife's books, when the owner's parents come to live, this study can put the bed down, become the fourth room.
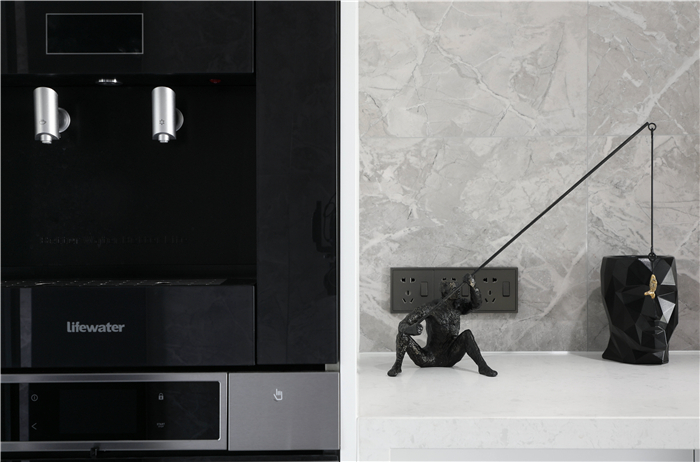
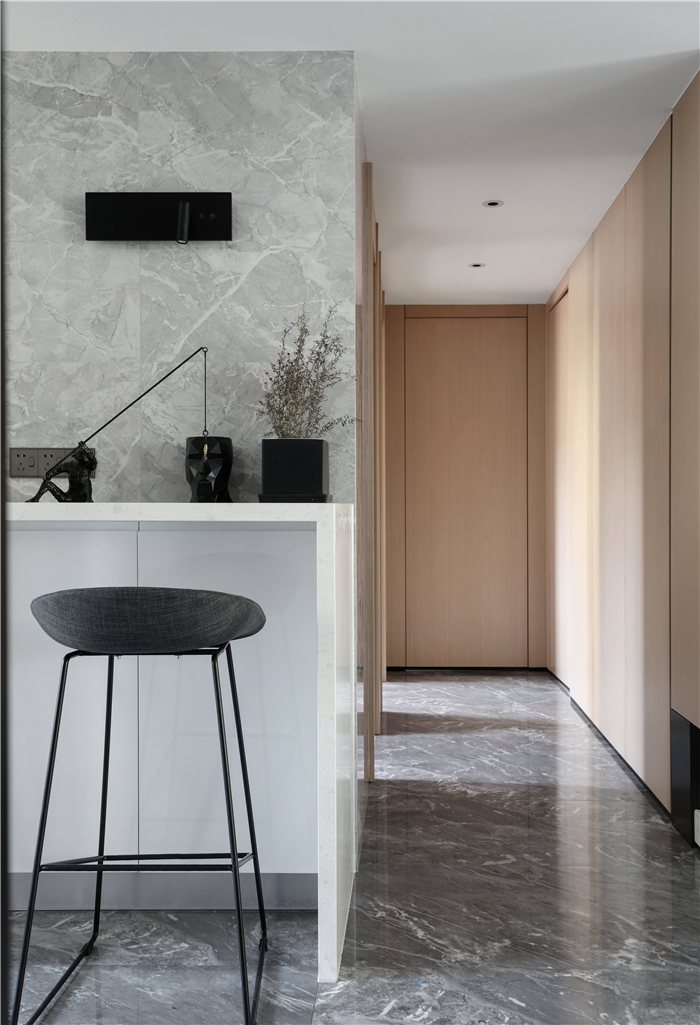
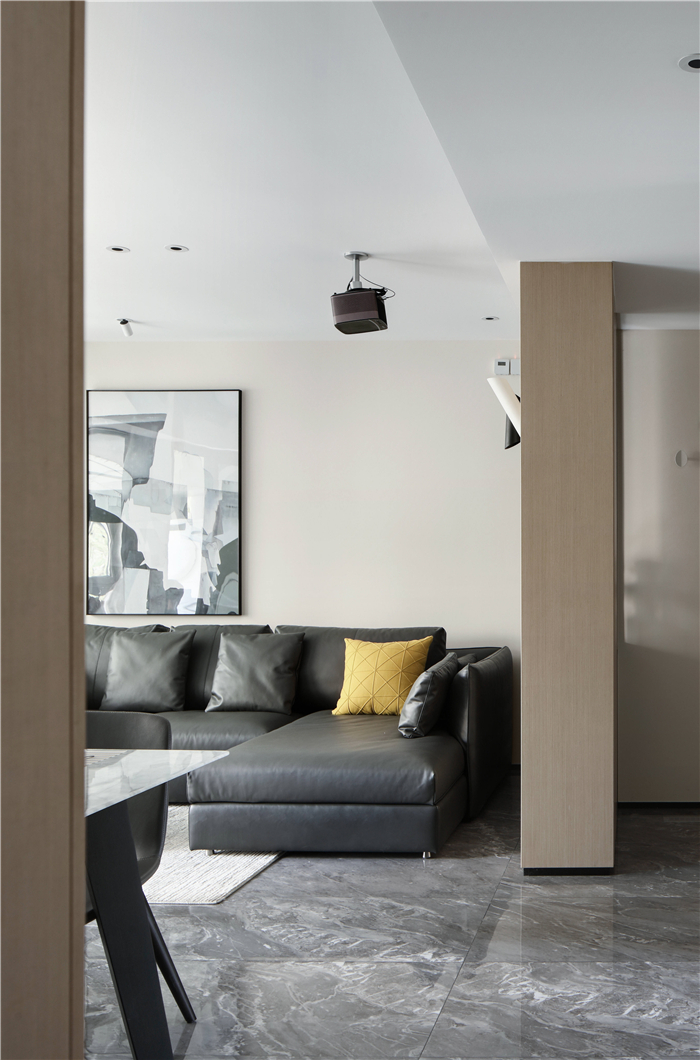
▲吧台区域的设计让家里增加了一块空间,它集橱柜、升降拉篮双层联动储物架、直饮机、烤箱多种功能为一体,它的存在无疑成为了家里的一个亮点。
The design of the bar area adds a space to the home. It integrates the functions of cabinet, lifting basket, double-layer linkage storage rack, direct drinking machine and oven. Its existence has undoubtedly become a bright spot in the home.
▲厨房双暗藏式移门设计,满足中厨使用功能,同时也可以完全打开,空间得以延伸,增加空间互动性,让生活变得更加有乐趣。
Kitchen double hidden sliding door design, to meet the use of Chinese kitchen function, but also can be fully opened, the space can be extended, increase space interaction, make life more fun.
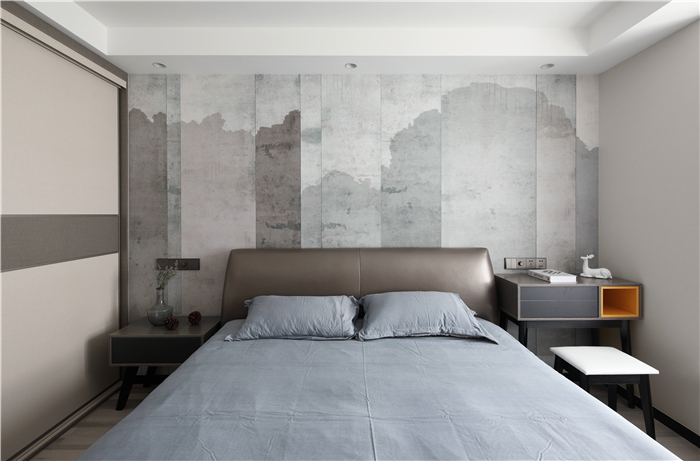
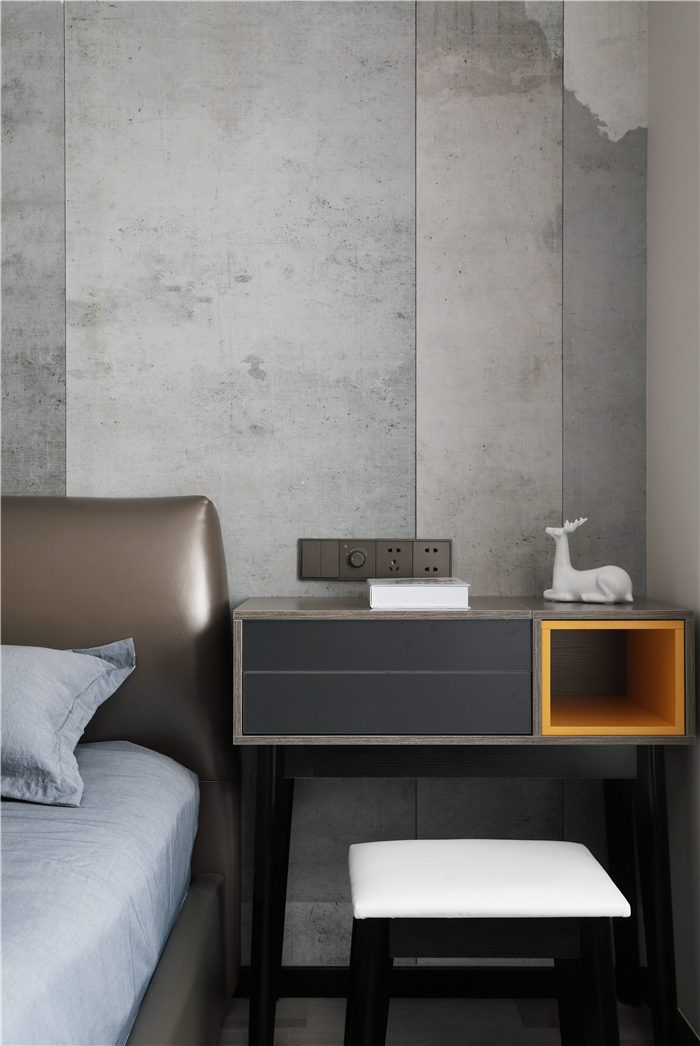
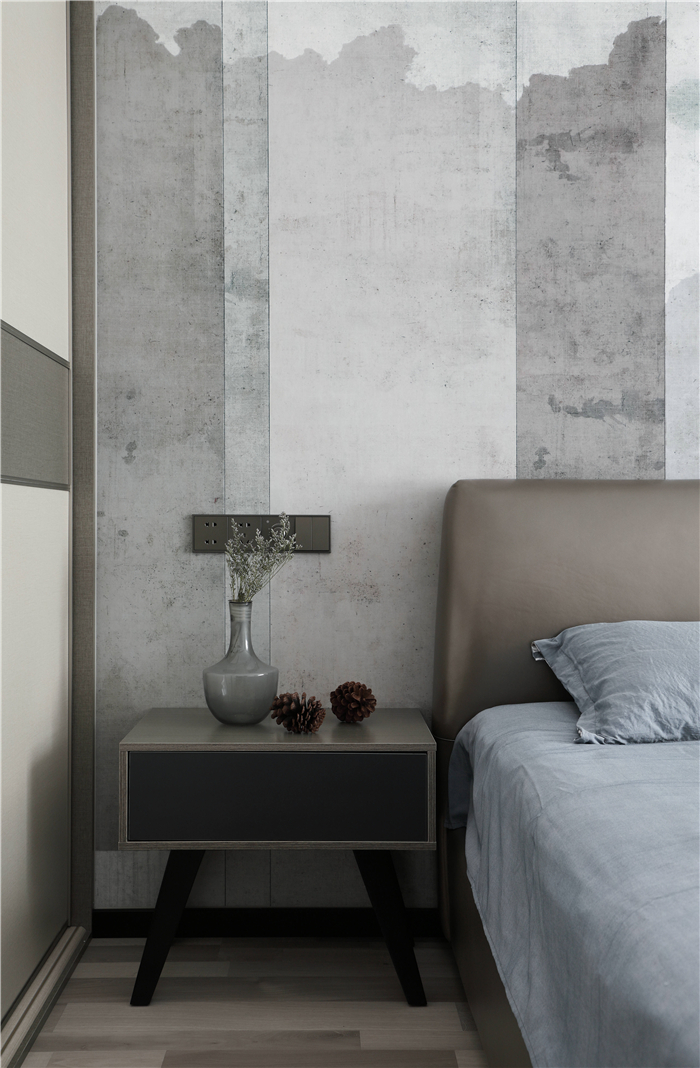
▲主卧利用了比较柔和、有机的色彩去展现,背景选用了科技感壁纸,让家不只是避风港,也成为了屋主品味与生活最终的表现。
The master bedroom uses relatively soft and organic colors to show, and the background uses the sense of science and technology wallpaper, which makes the home not only a haven, but also the ultimate expression of the owner's taste and life.
▲主卧卫生间 / Master bathroom


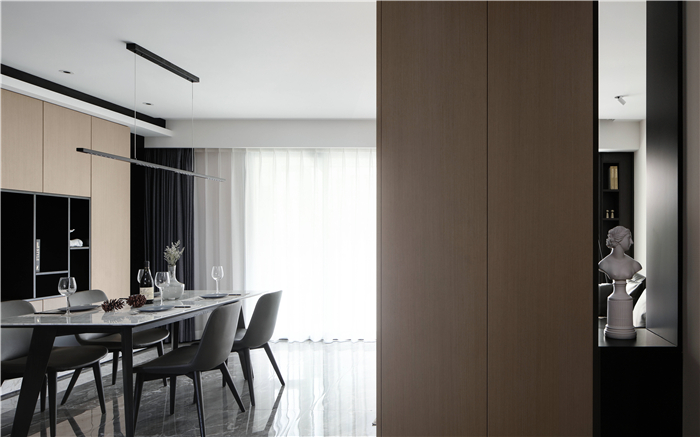
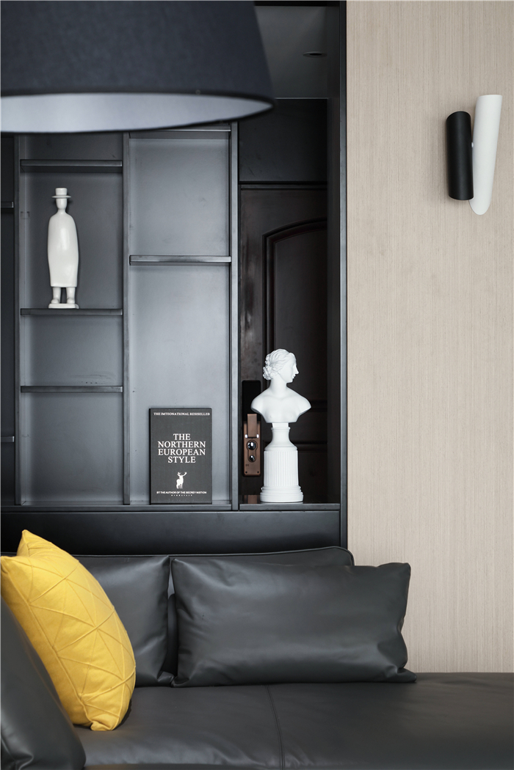
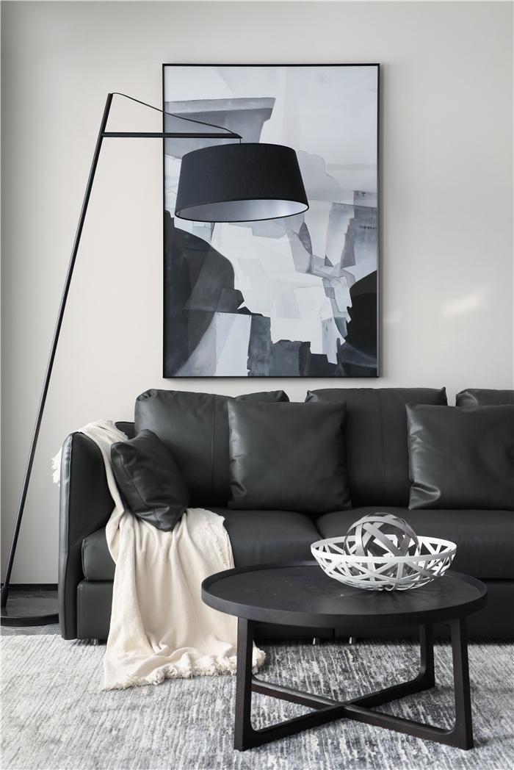











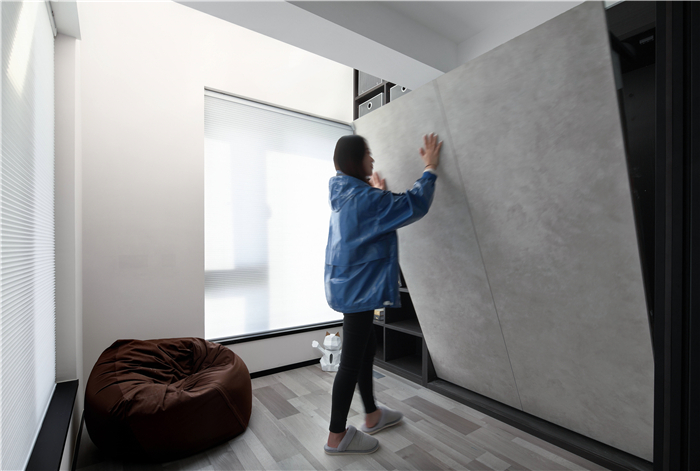

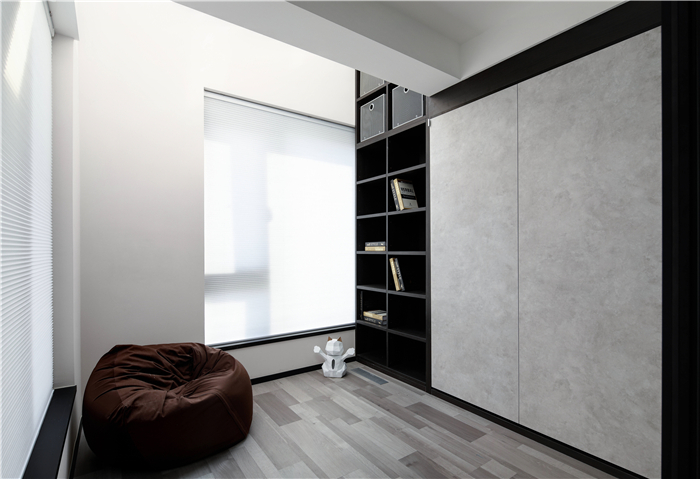



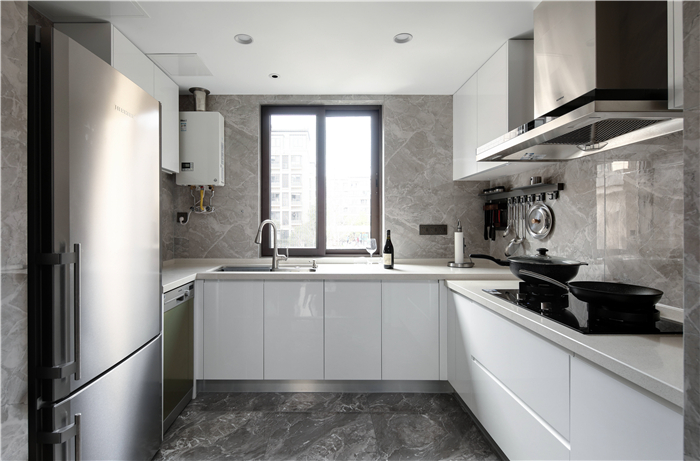



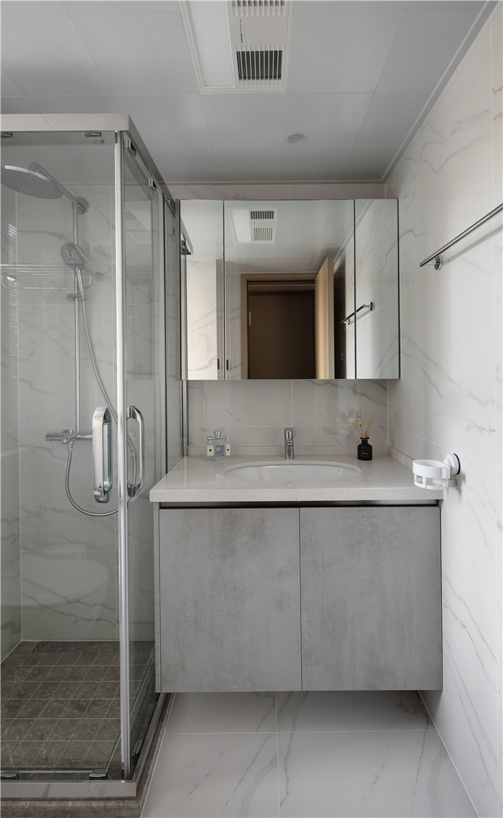
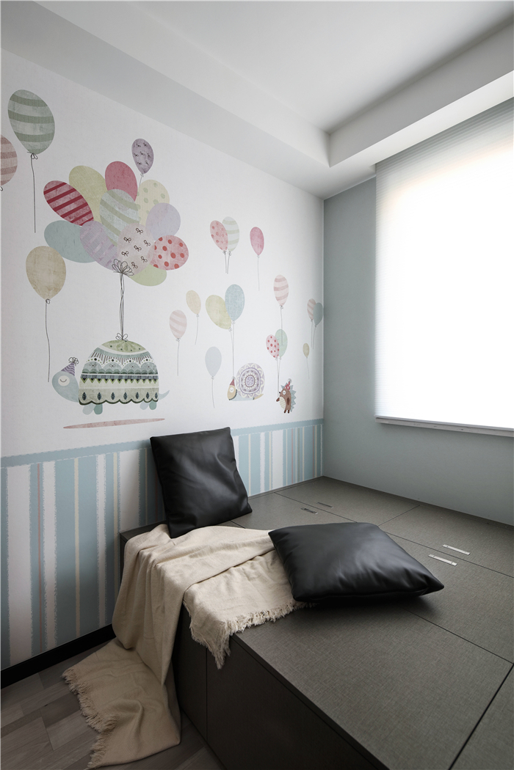
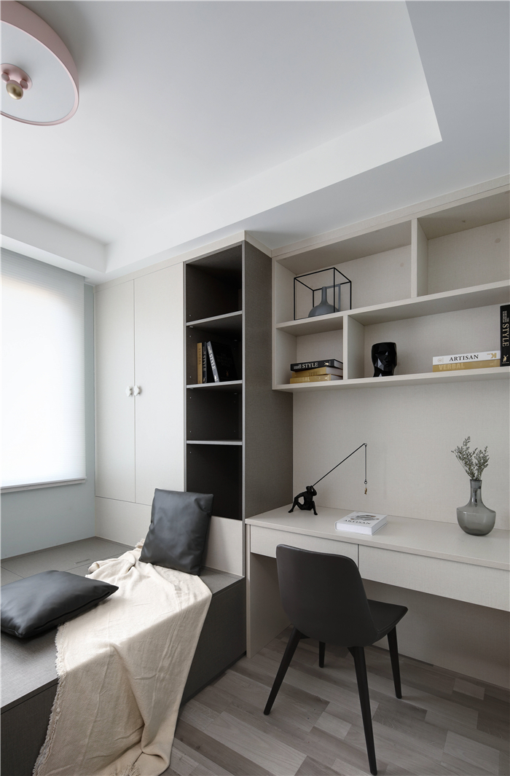
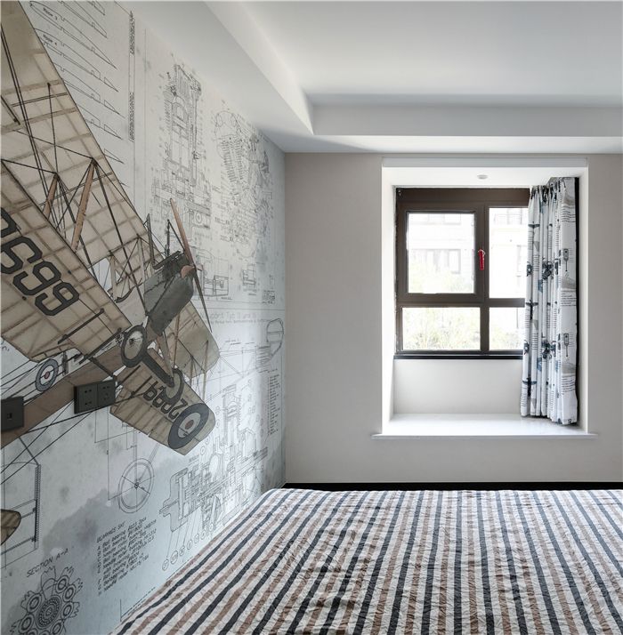

 赞一个
15
赞一个
15